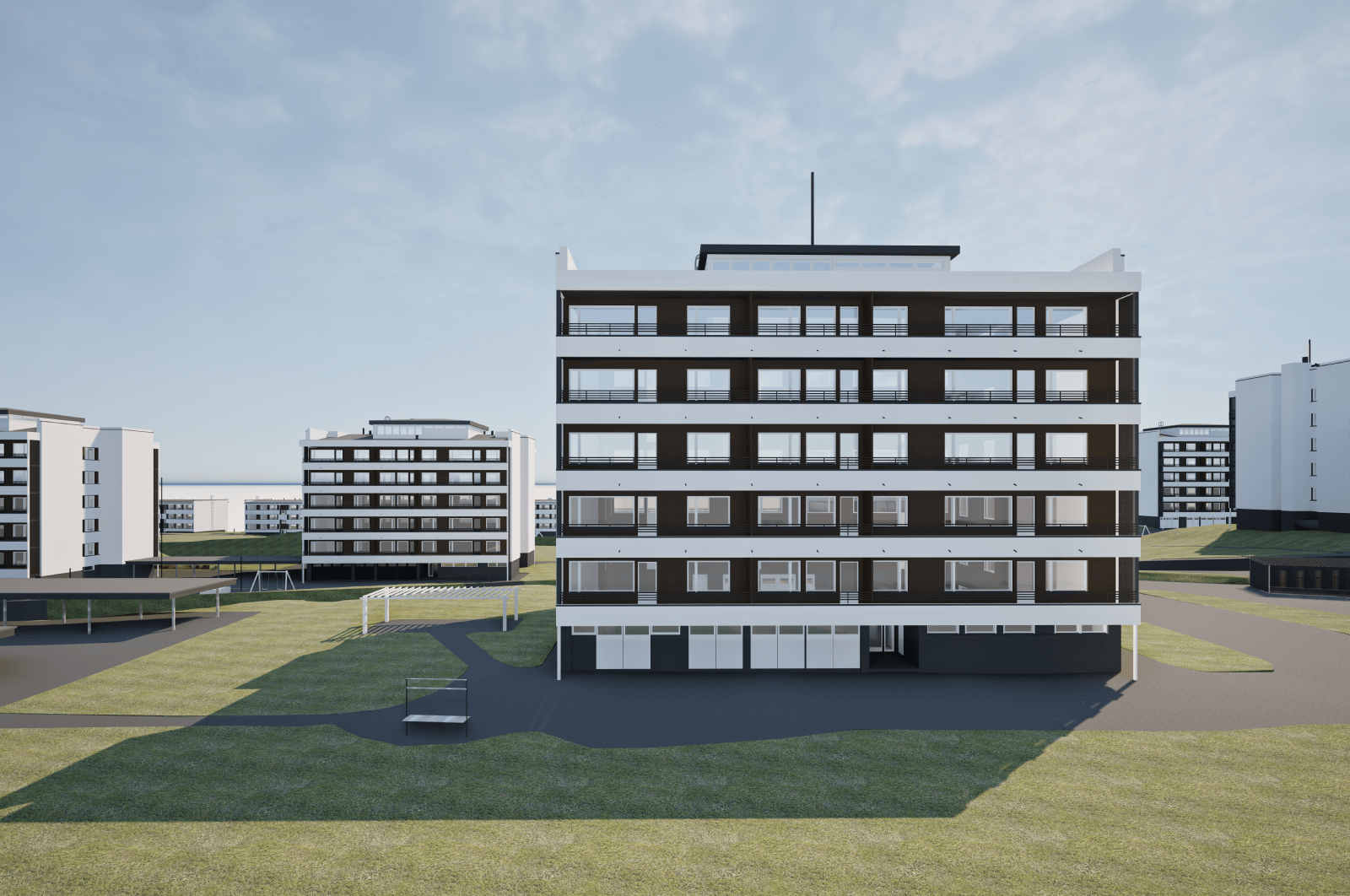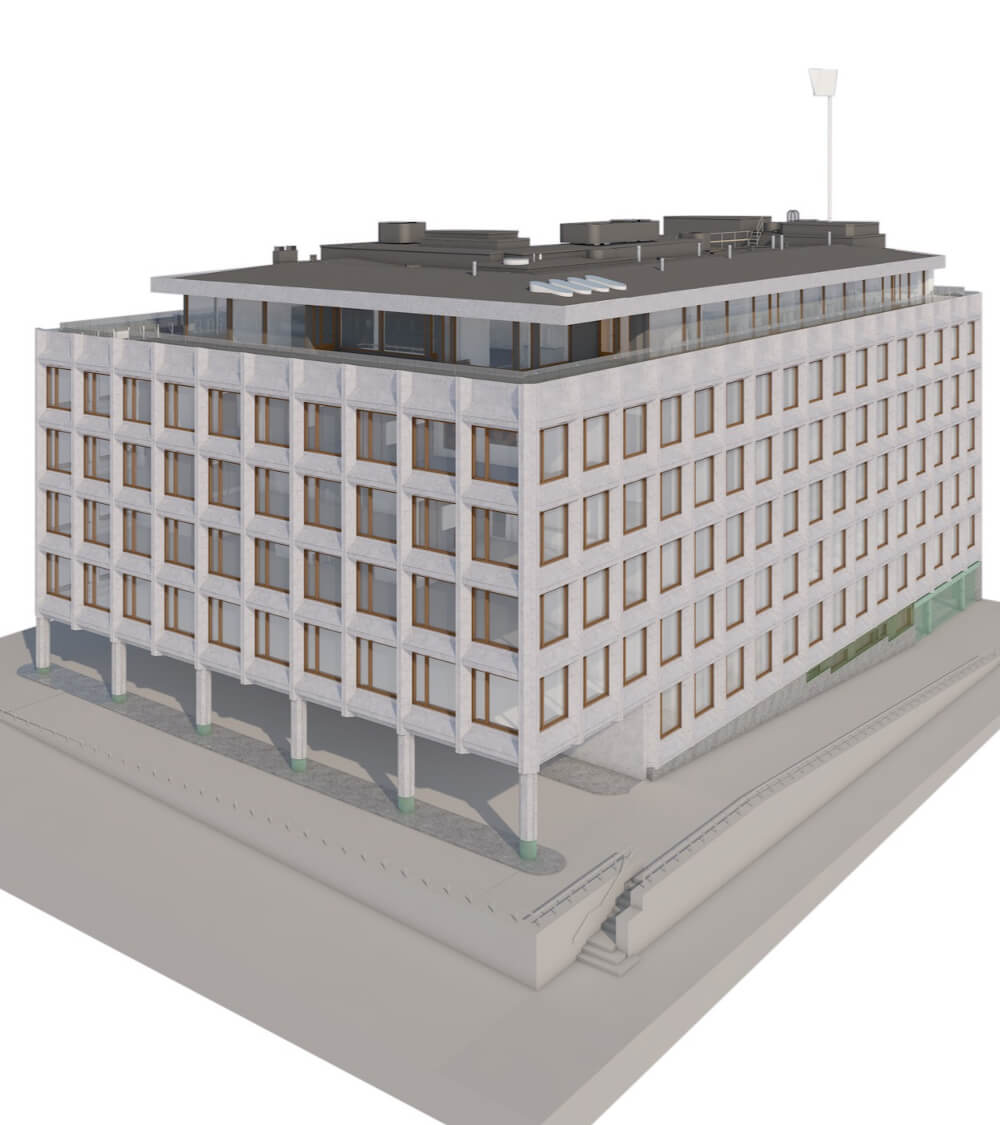Building Information Modelling (BIM)
The new Building Act, which enters into force in 2025-2026, will revolutionise renovation construction, as building permits needs to be applied using building information models. Our team will agilely create the reliable inventory models required for the BIM-based design of renovation projects. The inventory models we produce, the digital twins of the building, serve not only as a basis for design, but also for maintenance and life cycle assessment.





